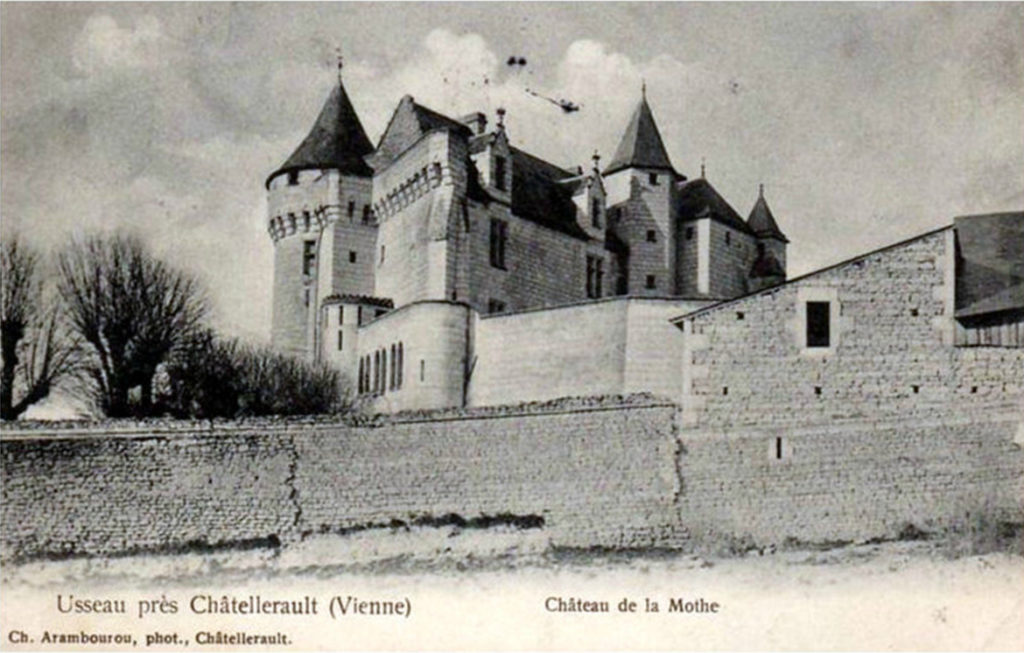
The harmony of this small building, which we call our fairytale castle, comes from the asymmetrical yet balanced arrangement of different towers and turrets, some round and some square. Only the indiscretion of an aerial photo allows you to discover the mound of earth at its heart.
As with most medieval castles, it all started with a mound of earth or ‘motte’. A small stone castle was probably built on this motte in the 12th century, along with a dovecote and other outbuildings. The octagonal dovecote with its 800 pigeonholes still exists, although it has been transformed over the centuries and recently lost its beautiful conical roof. The 12th century castle probably burnt down. In the second half of the 15th century it was replaced by a larger castle that could no longer accommodate the original motte. It was therefore attached to this mound at this western edge. The motte thus became a ‘high garden’ bounded by a kind of very high curtain wall at the top of the southern, eastern and northern flanks. A narrow, covered walkway with battlements, archers and machicolations made it possible to walk through the entire structure, including the castle. A small part of this walkway still exists today. The raised or hanging garden is a unique and enchanted place today.
The large tower with battlements served as a dungeon. The ground floor was certainly used to store grain and other provisions to withstand a siege or famine. Note the embrasures above that mark the location of the entrance door and the three niches that opened onto the arches for the low angle and flanking partitions. Two large windows and a door were created in the 18th century for more comfortable access than the drawbridge that has since vanished. A magnificent oak staircase dates back to that time.
The perfect semicircular vault concentrates the voice in a striking manner. A neo-gothic gallery was added to the south side along with a spiral staircase so that food could be prepared in the kitchen and then brought to up to the level of the motte where the nobility lived. These small features are the only 19th century additions. In fact, the entire exterior of the castle, including the roofs, is listed as a 15th century building.
A beautiful spiral staircase rises to the upper floors of the main building of the castle. Downstairs, the elegant main door overlooks the hillside from beneath the coat of arms of the castle’s lord. In the 15th century it was the only entrance to the castle. Two beautiful little oak shutters evoke the
atmosphere of the time.
The spacious rooms are all different. They are soberly and harmoniously decorated, and most contain architectural elements from previous centuries, such as stone blocks on either side of the vertical window frames and a beautiful tuffeau stone fireplace in the suite. The large, round tower contains a small, geometric room above the semicircular vault. It has kept its simple and beautiful 15th century fireplace. The small windows date from the same time. The latrine
pipe is still present in a shaft built into the thickness of the wall.
The entire castle was surrounded by deep, dry ditches and then by a solid wall, itself protected by a second series of ditches. The elements that were essential for the life of this community are always present: the bakery, for example. The flag at the top of the south façade brings the castle to life. Standing proud, it invites you to come and explore.
